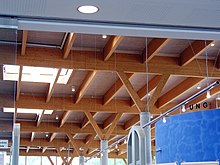Form
The shape of roofs differs greatly from region to region. The main factors which influence the shape of roofs are the climate and the materials available for the roof structure and the outer covering.
The basic shapes of roofs are a flat, mono-pitched, gabled, hipped, butterfly, arched and domed. There are many variations on these types. Roofs constructed of flat sections that are sloped are referred to as pitched roofs (generally if the angle exceeds 10 degrees). Pitched roofs, including gabled, hipped and skillion roofs, make up the greatest number of domestic roofs. Some roofs follow organic shapes, either by architectural design or because a flexible material such as thatch has been used in the construction.
Parts
There are two parts to a roof, its supporting structure, and its outer skin, or uppermost weatherproof layer. In a minority of buildings, the outer layer is also a self-supporting structure.
The roof structure is generally supported upon walls, although some building styles, for example, geodesic and A-frame, blur the distinction between wall and roof.
Support
The supporting structure of a roof usually comprises beams that are long and of strong, fairly rigid material such as timber, and since the mid-19th century, cast iron or steel. In countries that use bamboo extensively, the flexibility of the material causes a distinctive curving line to the roofing, characteristic of Oriental architecture.
Timber lends itself to a great variety of roof shapes. The timber structure can fulfill an aesthetic as well as practical function when left exposed to view.
Stone lintels have been used to support roofs since prehistoric times, but cannot bridge large distances. The stone arch came into extensive use in the ancient Roman period and in variant forms could be used to span spaces up to 140 feet (43 m) across. The stone arch or vault, with or without ribs, dominated the roof structures of major architectural works for about 2,000 years, only giving way to iron beams with the Industrial Revolution and the designing of such buildings as Paxton's Crystal Palace, completed 1851.
With continual improvements in steel girders, these became the major structural support for large roofs, and eventually for ordinary houses as well. Another form of girder is the reinforced concrete beam, in which metal rods are encased in concrete, giving it greater strength under tension.



No comments:
Post a Comment